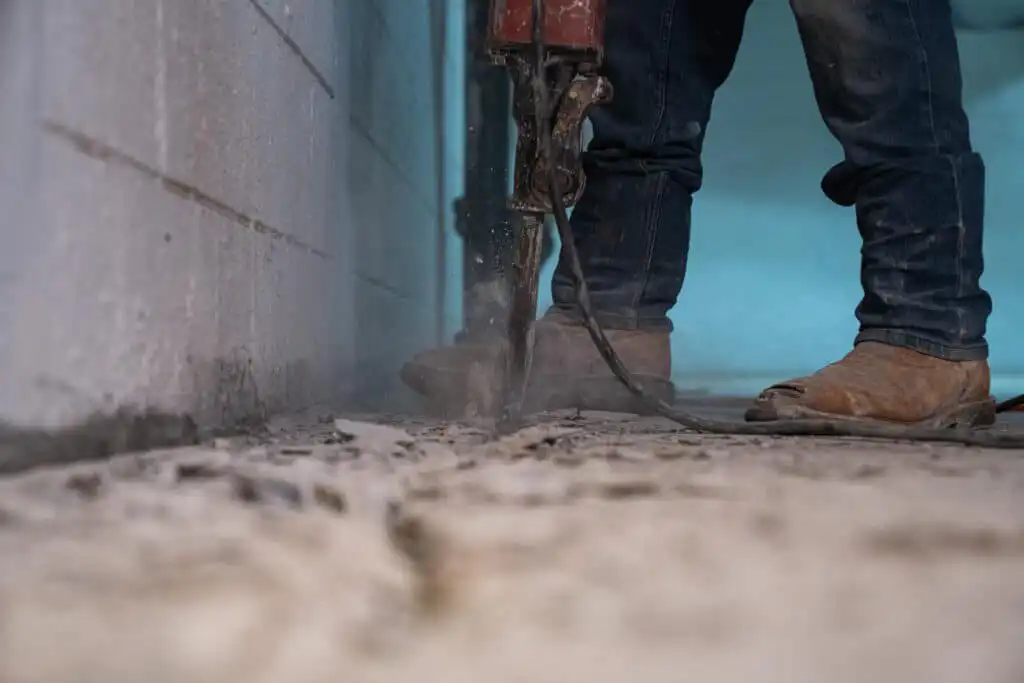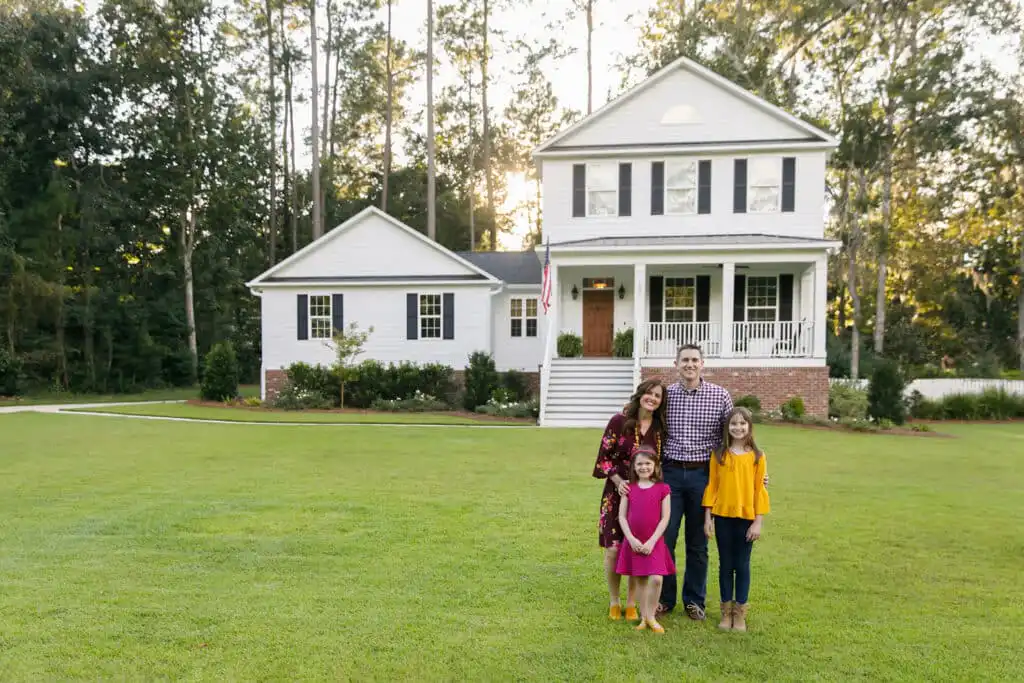Add Headroom, Expand Living Space, and Unlock Your Basement’s Potential
If your basement feels cramped, damp, or more like storage than living space, you don’t have to settle for it. Basement lowering, also called a basement dig out, lets you gain valuable headroom, meet legal ceiling height requirements, and create comfortable, usable square footage without adding onto your home.
At SouthernDry, our basement lowering contractors handle every step of the process: carefully excavating beneath your foundation, reinforcing it for long-term stability, installing drainage to keep it dry, and pouring a new concrete slab. The result is a basement that’s safe, dry, and ready for anything, from a home gym or office to a legal rental unit, built to last and backed by our Lifetime Warranty.
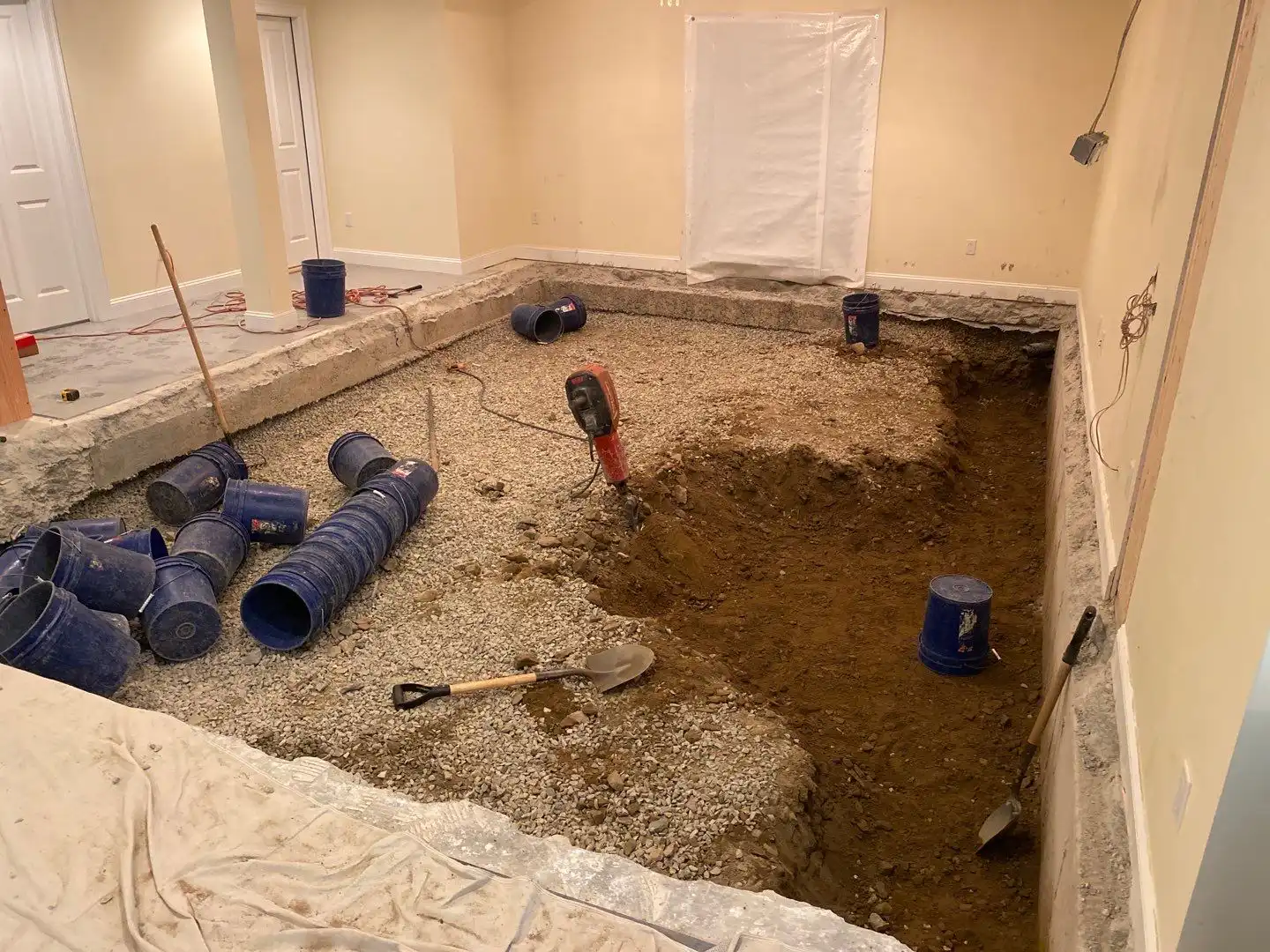
Lifetime Warranty
Money-Back Guarantee
Product Replacement for Life
Lifetime TotalCare™ Maintenance
Fair & Honest Pricing
Experience You Can Trust
100% Financing available
Licensed, bonded, and insured
No Sales Games
Industry-leading warranties and guarantees
Recommended by Your Neighbors
A+ BBB Rating
Lifetime Warranty
Money-Back Guarantee
Product Replacement for Life
Lifetime TotalCare™ Maintenance
Fair & Honest Pricing
Experience You Can Trust
100% Financing available
Licensed, bonded, and insured
No Sales Games
Industry-leading warranties and guarantees
Recommended by Your Neighbors
A+ BBB Rating
Unlock Hidden Square Footage in Your Home
The Space You May Be Missing:
- Many homes have 800–1,200 sq ft of underused basement space
- A finished basement can add $15,000–$40,000 in potential resale value
- Convert storage into legal bedrooms, offices, or rental units
- No exterior additions, expand without changing your home’s footprint
Why Basements Often Go Unused:
- Ceilings under 7 feet prevent code-compliant finishing
- Cramped, dark, or damp conditions discourage daily use
- Most fail inspection requirements for living space or rental
- Limited buyer appeal when square footage isn’t functional
Basement lowering solves all of these problems; safely, legally, and for the long-term.
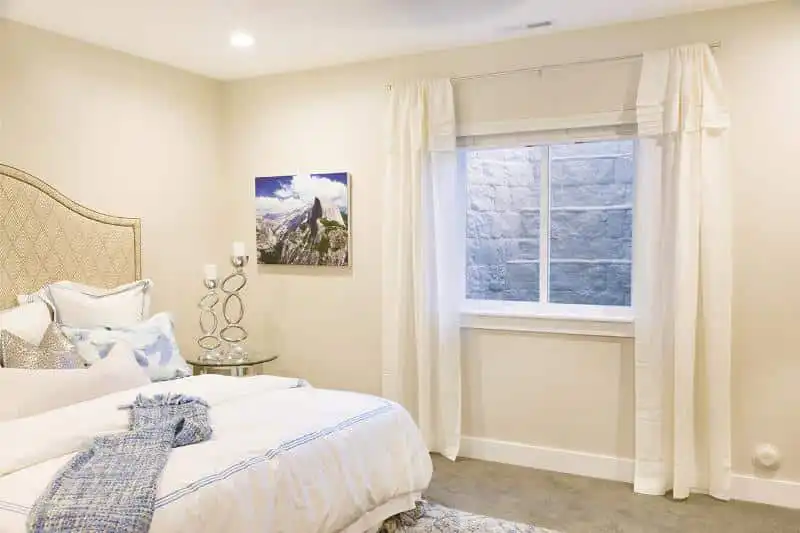
When Basement Lowering Makes Perfect Sense
You're Planning to Sell Your Home
- Finished basements can increase home value by 10-15%
- Legal ceiling height makes space marketable as living area
- Competitive advantage over similar homes without finished basements
- Faster sales when buyers see usable square footage
You Need More Living Space
- Growing families requiring bedrooms or play areas
- Work-from-home needs demanding dedicated office space
- Multi-generational living arrangements
- Teenagers wanting independence while staying home
You Want Rental Income
- Legal basement apartments can generate $800-$2,000+ monthly
- In-law suites for aging parents or adult children
- Short-term rentals (Airbnb) in tourist areas
- Student housing near colleges and universities
Your Current Basement Is Unusable
- Ceiling height under 6’8″ preventing comfortable use
- Cramped feeling that makes space feel oppressive
- Storage-only use of valuable square footage
- Moisture problems that basement lowering can help address
If any of these situations apply, basement lowering could be your best home improvement investment.
Why DIY Basement Lowering Is Dangerous
Basement lowering might look like a heavy-duty version of digging and pouring concrete, but it’s actually one of the most complex structural services a home can undergo. It affects your foundation, your drainage system, your home’s legal status, and even your resale value.
Attempting a dig out without the right expertise can jeopardize:
- Your home’s structural integrity
- Your legal compliance
- Your insurance coverage
- Your personal safety
Here’s why this should never be a DIY project:
Structural Risks
- Foundation instability: Improper excavation, unsupported soil, or uneven digging can cause cracks, shifting, or even collapse.
- Load-bearing miscalculations: If you fail to assess structural loads correctly, you could compromise your walls or support beams.
- Soil movement or settling: The wrong approach to digging can affect not only your foundation, but even adjacent properties.
Legal and Financial Consequences
- Permit and code violations: Most municipalities require stamped engineering plans, permits, and staged inspections. Skipping them can lead to stop-work orders, fines, or denied occupancy.
- Insurance exclusions: If damage occurs from unpermitted work, your homeowner’s policy may deny coverage outright.
- Resale complications: Unpermitted structural work can delay or derail home sales, especially if it fails appraisal or inspection.
Technical Complexities You Might Not Expect
- Utility line exposure or relocation: Many basements have hidden lines (water, gas, electrical) that require licensed relocation or protection.
- Soil classification matters: Different soil types require different excavation methods and support. One wrong assumption can destabilize everything.
- Water intrusion risks: Poor planning or missing drainage can lead to chronic basement flooding, after all that effort.
Why Hiring a Professional Matters
A licensed basement lowering contractor brings:
- Engineered plans and legal compliance
- Specialized equipment and trained crews
- Liability protection and insurance coverage
- Post-project documentation for resale or refinancing
Bottom line:
Basement lowering is not a weekend project, it’s a structural transformation. Trust the professionals who do it safely, legally, and with long-term value in mind.
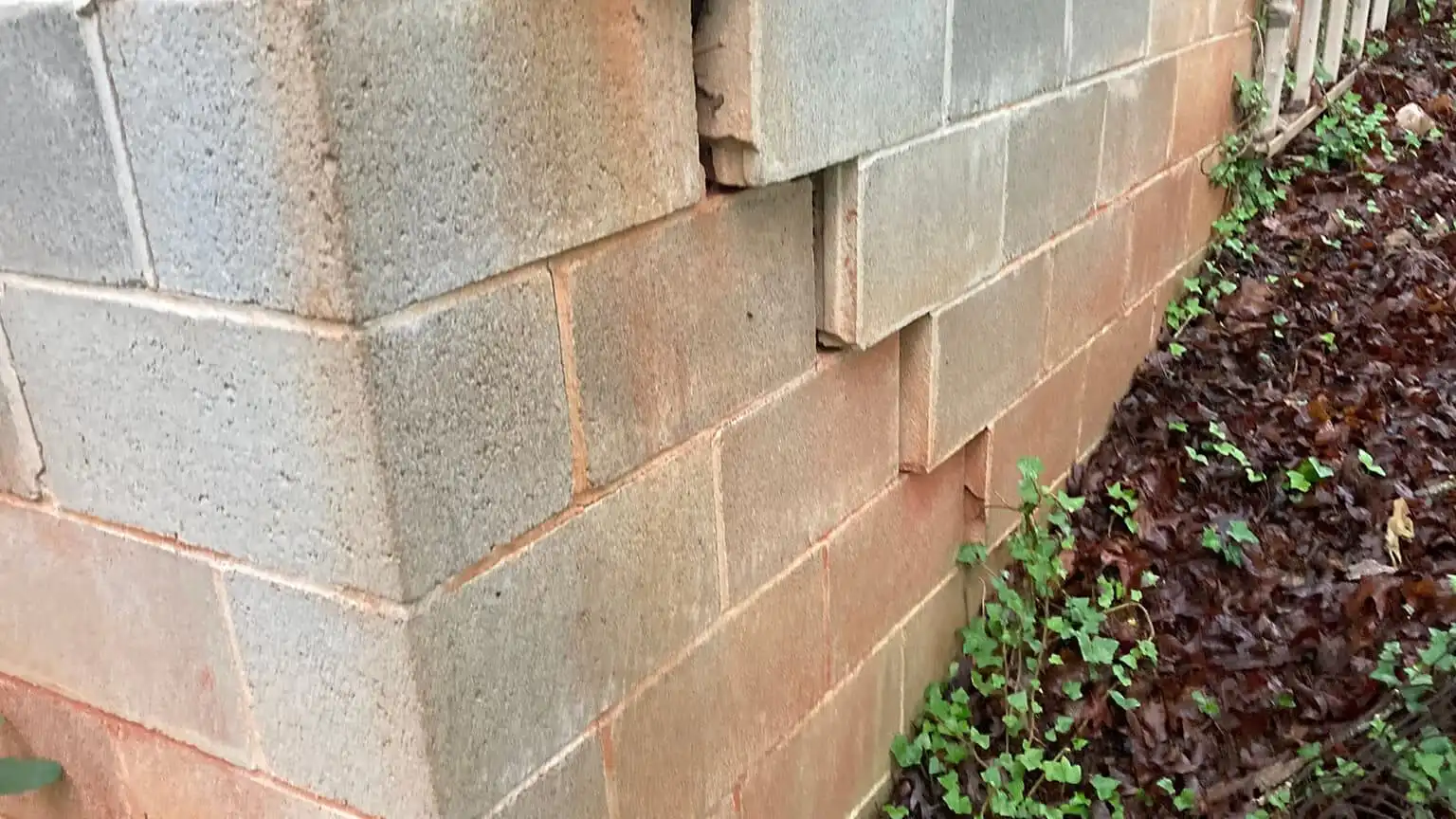
Why Timing Matters
Basement lowering is a major home improvement, and the sooner you start planning, the sooner you can enjoy the extra space and value it provides. Delaying the project can lead to higher material and labor costs, longer permit processing times, and missed opportunities to use your basement the way you want.
If you’re preparing to sell your home, starting with a basement lowering contractor early ensures the project is finished in time to attract buyers and boost your asking price. For families planning to stay, moving forward now means more comfort, functionality, and long-term value without waiting years to enjoy it.
Working with an experienced basement lowering company keeps your project on schedule and up to code, helping you get the most from your investment as quickly and safely as possible.
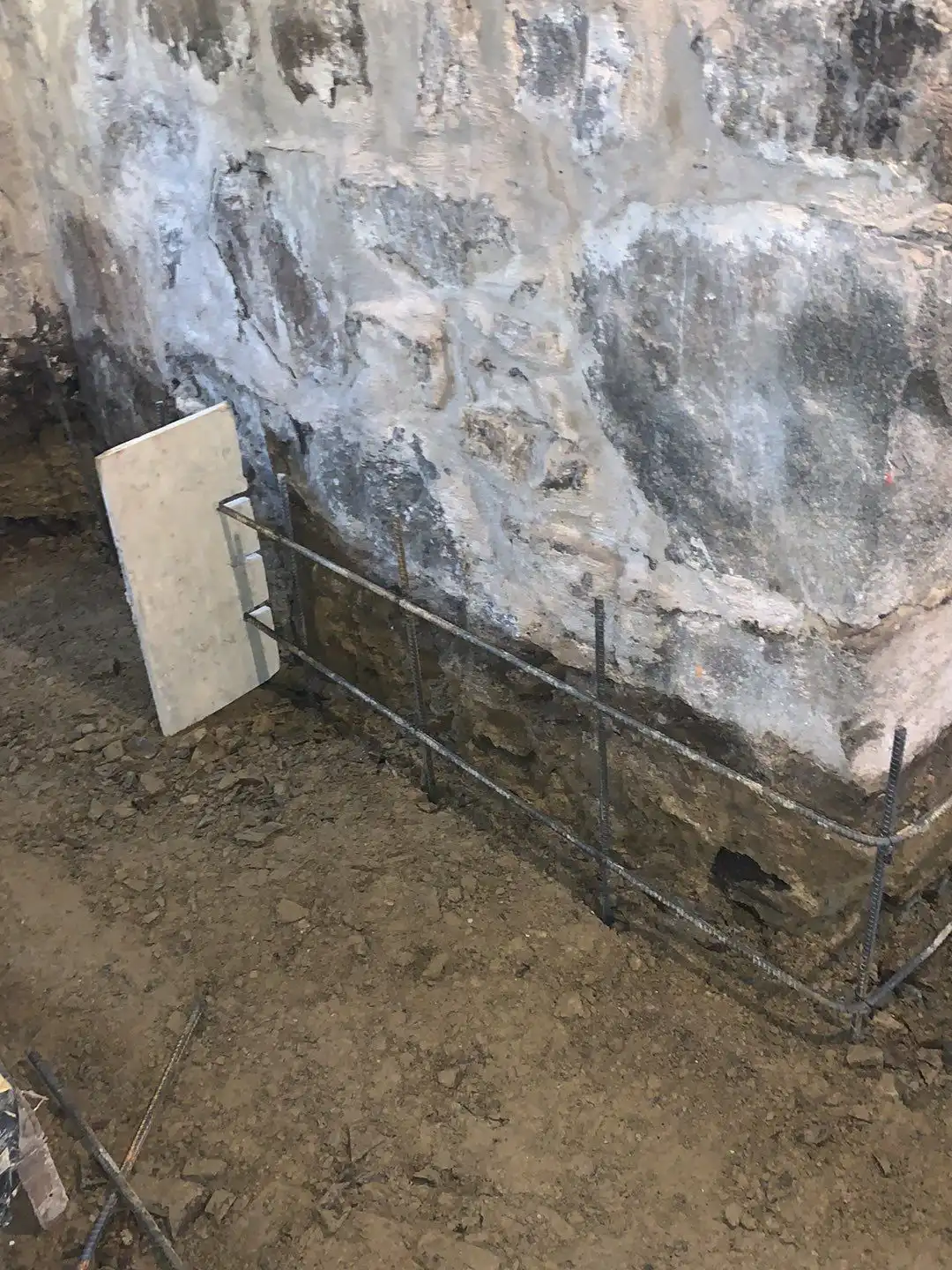
Our Basement Lowering & Dig Out Services
At SouthernDry, we provide complete basement lowering services designed to give you the space, safety, and comfort you need. From the first inspection to the final finish, our team handles every step with precision and care.
Our process includes:
- Initial assessment and planning to determine feasibility and meet local building codes.
- Permit acquisition to ensure your project is fully compliant before work begins.
- Excavation and soil removal to safely lower your basement floor.
- Foundation underpinning for long-term structural stability.
- Waterproofing installation to keep your new space dry and protected.
- Concrete pour and finishing prep so your basement is ready for any design you choose.
With decades of experience, our crews deliver results that meet the highest standards, and we back our work with our Life-of-the-Structure Warranty.
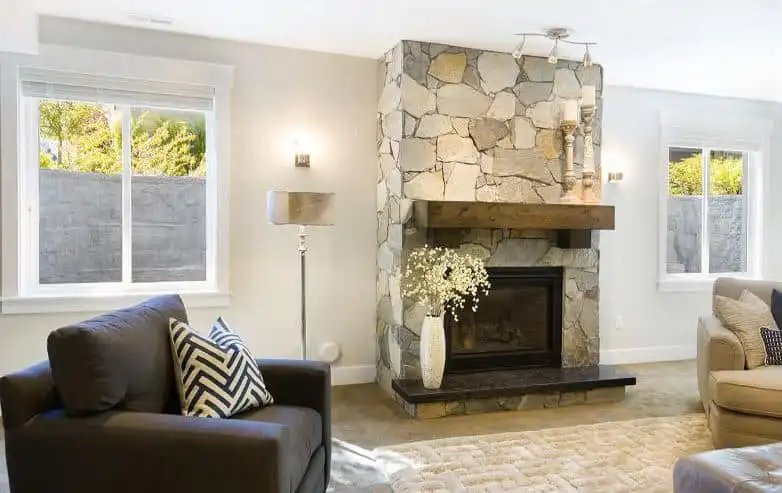
Cost of Basement Lowering
Lowering a basement is a complex structural upgrade, and the cost varies for every home. Key factors include:
- Basement size – Square footage affects excavation and material costs
- Excavation depth – Deeper digging requires more structural work
- Foundation condition – Older foundations may need additional reinforcement
- Soil conditions – Clay, rock, or unstable soil affects complexity
- Utility relocations – Moving electrical, plumbing, or HVAC systems
- Permit requirements – Engineering and inspection costs
- Waterproofing needs – Comprehensive moisture protection systems
While it’s a significant investment, a basement lowering contractor can turn low-clearance space into legal, livable square footage that boosts home value and comfort. Many homeowners find that the cost is offset by the added usability and market appeal.
For a clear estimate, schedule a free on-site evaluation with an experienced basement-lowering company near me.
Schedule a free inspection to receive a detailed, no-obligation estimate.
Why Alabama Homeowners Choose SouthernDry
Basement lowering is a major structural project, and choosing the right contractor makes all the difference. At SouthernDry, we bring decades of experience, specialized equipment, and a deep understanding of code compliance, soil conditions, and structural safety.
Our team is trained to work from the ground up, literally. We handle every step of the dig-out process in-house, including slab removal, excavation, drainage installation, and concrete replacement. We work closely with building inspectors and provide detailed documentation to help protect your investment during resale or refinancing.
Homeowners choose us because we don’t cut corners. Every dig out is engineered for strength, finished with care, and backed by transparent communication from start to finish. Whether you’re reclaiming wasted space or planning a full renovation, we help you do it safely, legally, and with long-term results in mind.
Get Started on Your Basement Lowering Project Today
Don’t wait to enjoy the extra space, comfort, and value that basement lowering can bring to your home. At SouthernDry, we help homeowners across Montgomery, Birmingham, and Columbus, GA, turn cramped, unusable basements into livable, valuable square footage.
Our team will assess your current foundation, walk you through the lowering process, and design a custom plan that fits your home’s structure and your goals. From initial inspection to final result, we prioritize safety, transparency, and long-term performance.
Schedule your free inspection today and discover what’s possible beneath your home.

Frequently Asked Questions
Yes, but permits are required in most areas. Basement lowering affects the structure of your home and must meet local building codes. Our team handles all permitting and inspections to ensure your project is compliant from start to finish.
Most homeowners gain one to two feet of additional ceiling height, depending on how deep the excavation goes. This can turn a non-code basement into a fully livable, finishable space.
Not always, but it depends on your foundation layout and whether the basement is your primary entry or living space. We’ll walk you through expectations during your consultation and minimize disruption wherever possible.
A typical dig out takes several weeks from demolition to the new slab. Project timelines vary based on square footage, soil conditions, drainage needs, and inspection schedules. You’ll receive a detailed timeline before any work begins.
Yes. Many homeowners choose basement lowering specifically to create more usable space. Once the new slab is in place and drainage is installed, you’re free to finish the space as a bedroom, home office, or apartment—pending local regulations.
